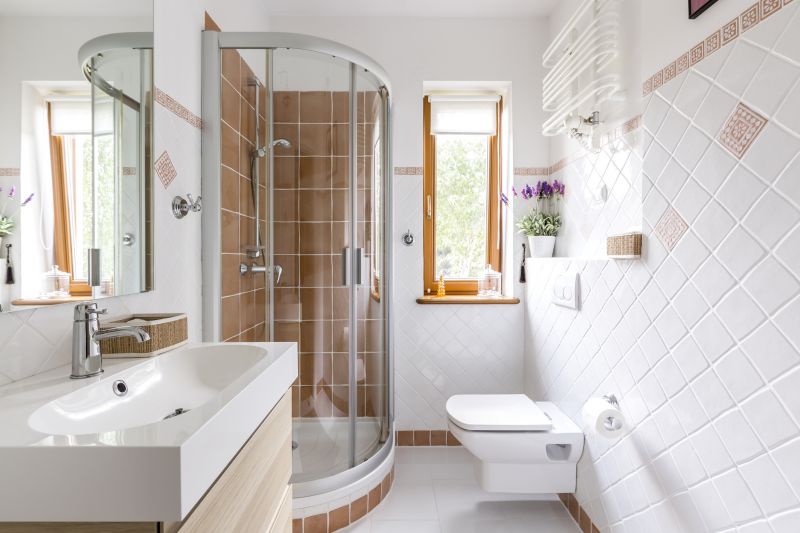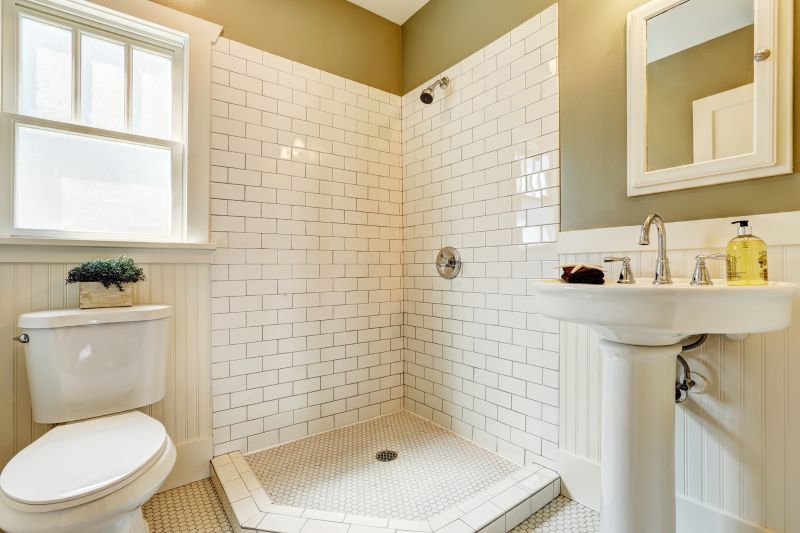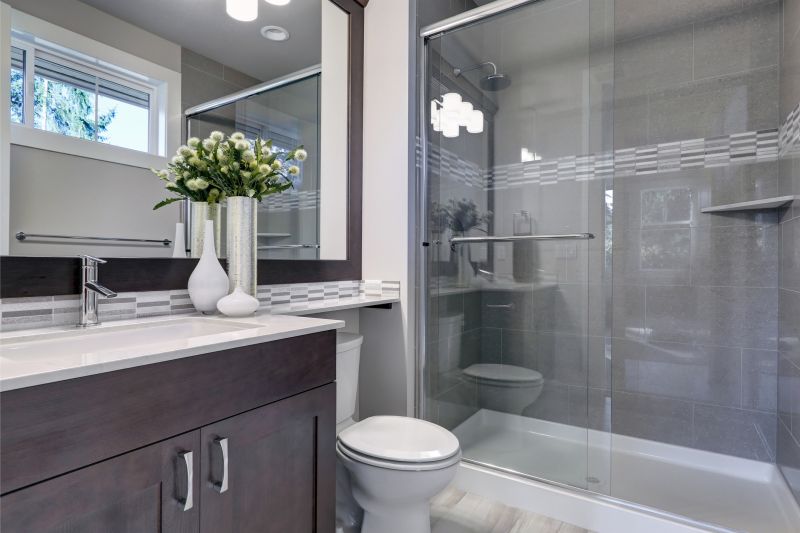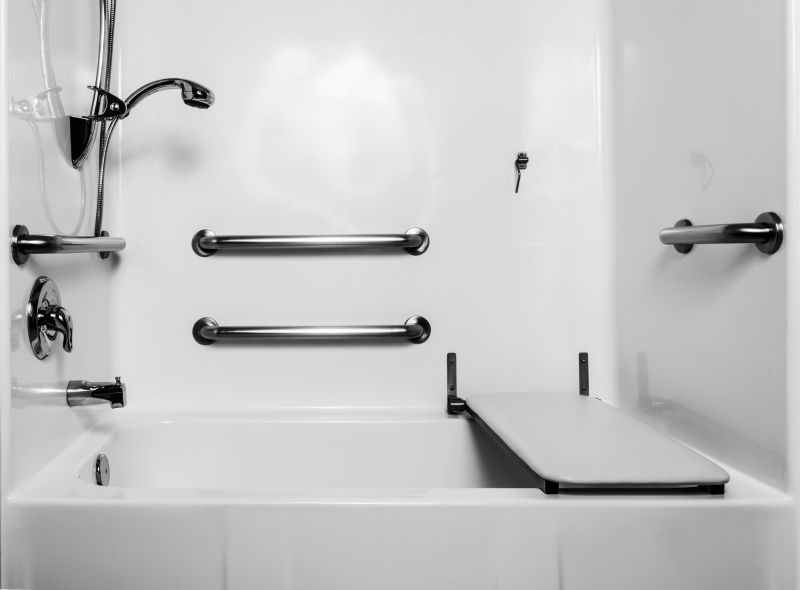Optimizing Small Bathroom Shower Spaces
Corner showers are ideal for small bathrooms, utilizing two walls to contain the shower area. This design frees up space and allows for additional storage or other fixtures in the remaining room.
Walk-in showers provide a sleek, open look that enhances the sense of space. They often feature frameless glass and minimal hardware, making them suitable for small bathrooms seeking a modern aesthetic.

A compact corner shower with a glass enclosure maximizes space while offering a stylish solution for small bathrooms.

This layout incorporates a built-in niche for toiletries, saving space and reducing clutter.

Sliding doors in walk-in designs prevent door swing clearance issues, ideal for tight spaces.

Adding a bench within the shower enhances comfort and accessibility without sacrificing space.
Effective small bathroom shower layouts often incorporate clever storage solutions, such as recessed shelves or multiple niches, to keep essentials within reach without encroaching on the limited floor space. Using transparent or frameless glass can make the area appear larger and more open, while neutral color schemes contribute to a sense of airiness. Choosing the right fixtures and hardware also plays a role in maintaining a minimalist and uncluttered appearance. When planning these layouts, attention to plumbing placement and door swing clearance is crucial to optimize usability.
The selection of materials and finishes can significantly influence the perception of space. Large-format tiles reduce grout lines, creating a seamless look that visually expands the shower area. Conversely, textured tiles or mosaics can add visual interest without overwhelming the small space. Lighting options, such as recessed or wall-mounted fixtures, further enhance the ambiance and functionality of small showers. Proper ventilation is essential to prevent moisture buildup, especially in compact layouts, ensuring longevity and ease of maintenance.
Innovative design ideas for small bathroom showers include the use of curved glass enclosures, which soften the space and eliminate sharp corners, or the installation of a shower within a tub-shower combo for added versatility. Multi-functional fixtures, such as combined showerheads and body sprays, can elevate the shower experience without taking up additional space. Each layout choice should prioritize accessibility, ease of cleaning, and aesthetic appeal to create a balanced and functional environment.
| Layout Type | Key Benefits |
|---|---|
| Corner Shower | Maximizes corner space, suitable for small footprints. |
| Walk-In Shower | Creates an open, spacious feel with minimal hardware. |
| Shower-Tub Combo | Provides versatility for bathing and showering in small rooms. |
| Neo-Angle Shower | Utilizes corner space efficiently with angled glass enclosures. |
| Glass Enclosure with Sliding Door | Prevents door swing issues, saving space. |
| Shower Bench Integration | Enhances comfort and accessibility without cluttering. |
| Recessed Shelves | Offers storage without protruding fixtures. |
| Minimal Hardware Design | Reduces visual clutter for a cleaner look. |


